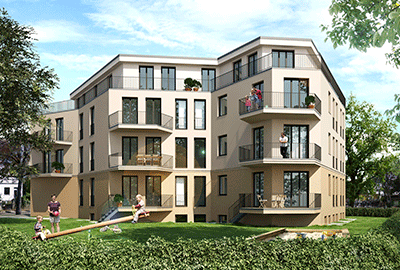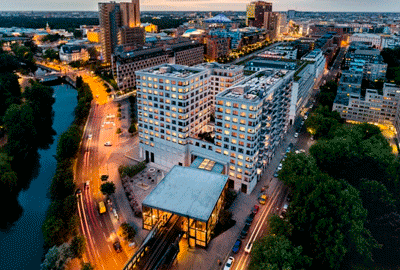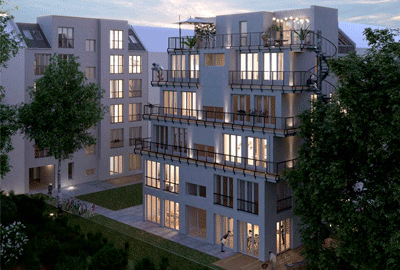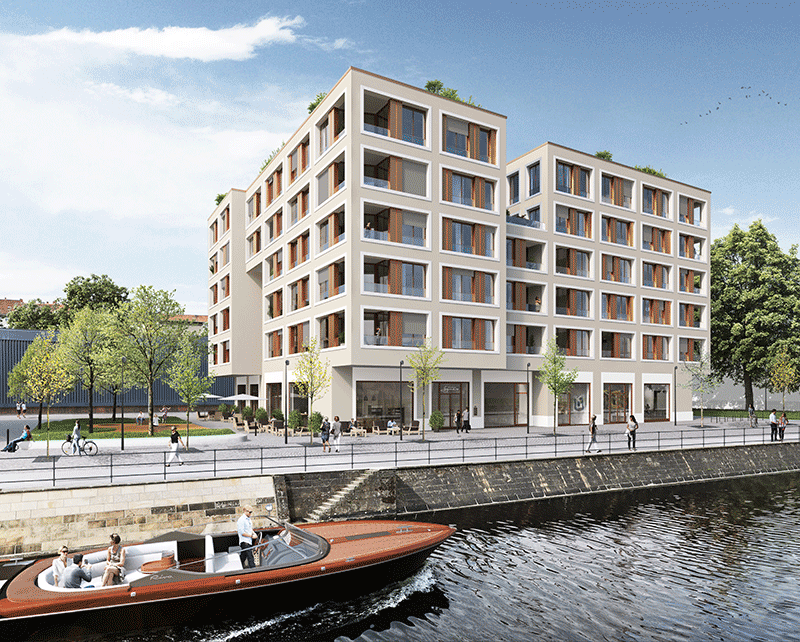
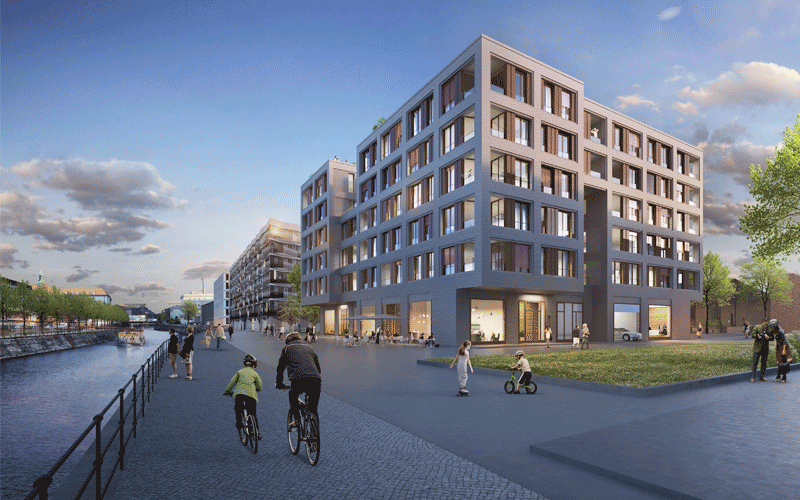
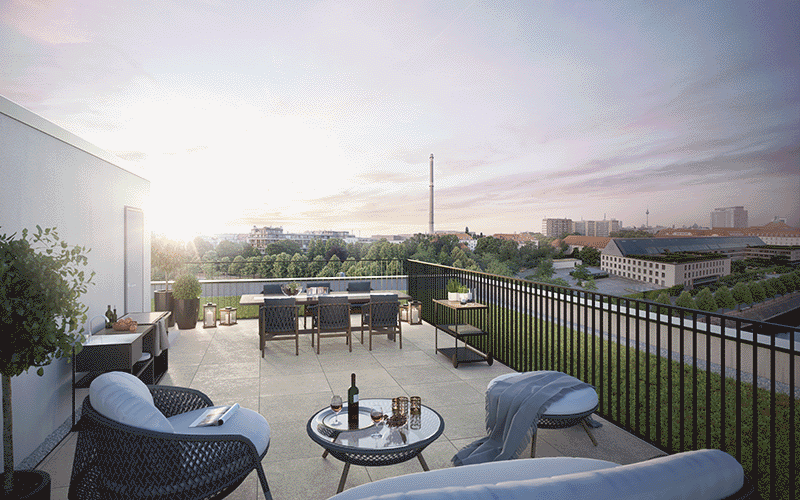
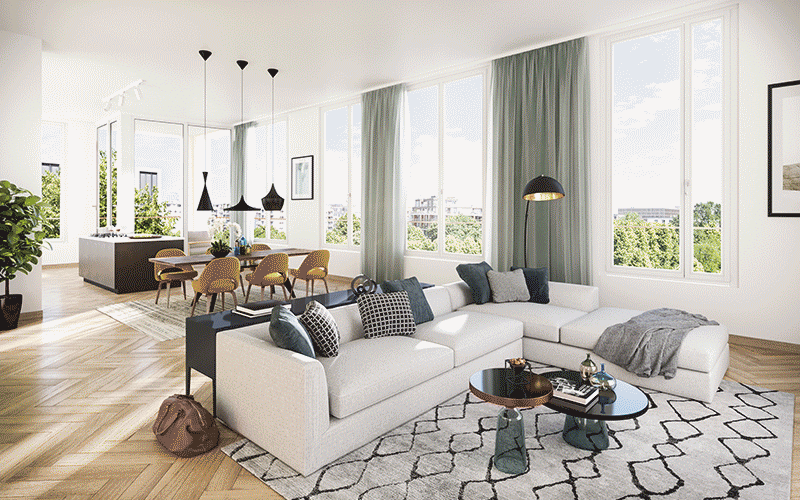
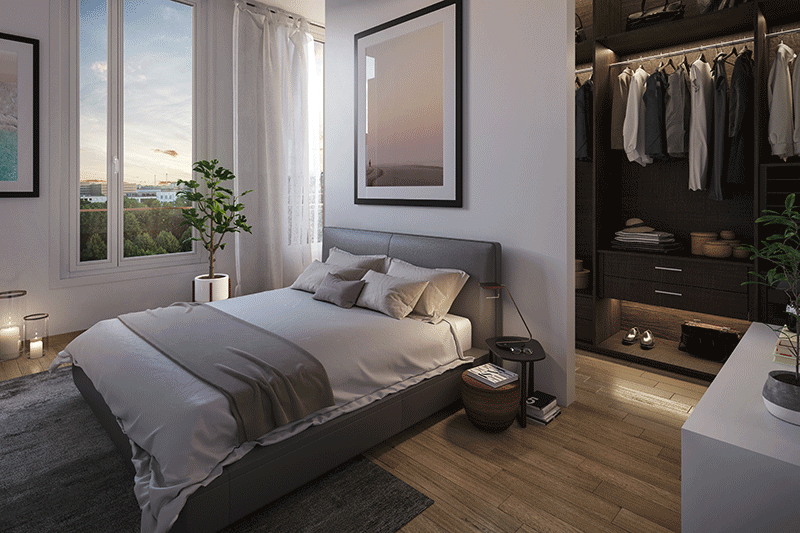 s
sRIVERSIDE SQUARE
Berlin-MitteThis new building is situated at the intersection of various superordinate urban spaces: the "Kunstcampus", the "Döbritzer Grünzug " with the residential blocks behind it and the attractive open space of the Berlin-Spandauer Schifffahrtskanal. The new "Palais Europacity" helps to shape the transitions between these different urban spaces. These coverings are incorporated into the architectural concept, so that the building offers great additional quality through attractive visual relationships.
The concept thematizes the relations and visual connections in urban spaces and at the same time solves the basic layout organization in a way that enables all apartments to benefit from the exposed location despite the unfavorable dimensions of the property.
The building is designed as a massive cube, divided by four large incisions. The incisions bring sunlight into the inner courtyard and allow views in all directions. Through its plasticity, the cube acquires an unmistakable architectural expression. The individual apartments are given a different character and identity by changing relationships to the open space and to the city.
Commercial spaces for rent.
Project-Website:
Location:
General Contractor:
Glashaus Projektentwicklungs GmbHDeveloper:
Riverside Square Development GmbH To send a request for the commercial spaces:
info@riverside-square.com.
Highlights:
- 49 apartments
- 2-5 rooms
- 57 m2 - 220 m2
- balcony / loggia
- barrier-free
- bathroom with high quality furnishing
- lift
- underfloor heating
- oiled oak parquet
- ... ....
Sideview
Related Projects
Berlin-Mitte
High Park
Location
Tauentzienstr. 7,
10789 Berlin, Germany
Phone
P: +49 (0)30 - 233 2198 - 60
F: +49 (0)30 - 233 2198 - 80
